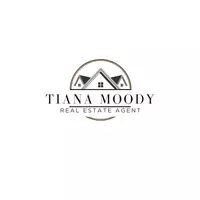OPEN HOUSE
Sat May 03, 2:00pm - 4:00pm
Sun May 04, 2:00pm - 4:00pm
UPDATED:
Key Details
Property Type Single Family Home
Sub Type Single Family Residence
Listing Status Active
Purchase Type For Sale
Square Footage 1,438 sqft
Price per Sqft $895
MLS Listing ID KEY844543
Style Ranch
Bedrooms 4
Full Baths 3
HOA Y/N No
Originating Board onekey2
Rental Info No
Year Built 1950
Annual Tax Amount $10,915
Lot Size 6,098 Sqft
Acres 0.14
Lot Dimensions 45 x 130.42
Property Sub-Type Single Family Residence
Property Description
Welcome to this immaculate, solid brick ranch situated on a 45 x 130.42 ft. lot. This well-maintained home features 4 spacious bedrooms, 3 full bathrooms, and approximately 1,438 sq. ft. of interior living space. The layout offers a large living room, formal dining area, and a beautifully renovated eat-in kitchen with modern, monitored finishes. Enjoy year-round comfort with a brand-new Navien gas heating system and central air conditioning. This Ranch is much larger than your average Ranch!
The fully finished basement includes a full bath, ceramic tile floors, a waterproofing system, and endless potential for additional living or entertaining space. Additional features include a private driveway, attached garage, low-maintenance yard, and close proximity to top-rated schools, parks, and local shopping.
Move-in ready or customize to make it your own.
Taxes: $10,915/year | Lot: 45 x 130.42 ft | Interior: 1,438 sq. ft. | Price: $1,288,000
Location
State NY
County Queens
Rooms
Basement Finished
Interior
Interior Features First Floor Bedroom, First Floor Full Bath, Eat-in Kitchen, Formal Dining, His and Hers Closets
Cooling Central Air
Flooring Hardwood
Fireplace No
Appliance Dishwasher, Dryer, Gas Oven, Humidifier, Refrigerator, Tankless Water Heater, Washer
Exterior
Parking Features Detached, Driveway, Garage
Garage Spaces 1.0
Utilities Available Cable Connected, Natural Gas Connected, Sewer Connected, Water Connected
Garage true
Private Pool No
Building
Sewer Public Sewer
Water Public
Structure Type Brick
Schools
Elementary Schools Ps 188 Kingsbury
Middle Schools Ms 158 Marie Curie
High Schools Martin Van Buren High School
School District Queens 26
Others
Senior Community No
Special Listing Condition None




