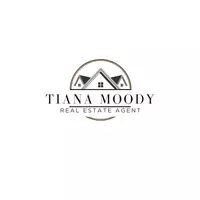OPEN HOUSE
Sun May 04, 11:30am - 1:00pm
UPDATED:
Key Details
Property Type Single Family Home
Sub Type Single Family Residence
Listing Status Active
Purchase Type For Sale
Square Footage 3,852 sqft
Price per Sqft $311
Subdivision Theresa Estates
MLS Listing ID KEY854820
Style Split Ranch
Bedrooms 6
Full Baths 4
HOA Y/N No
Originating Board onekey2
Rental Info No
Year Built 1964
Annual Tax Amount $20,584
Lot Size 0.700 Acres
Acres 0.7
Property Sub-Type Single Family Residence
Property Description
Welcome to 31 Burr Rd—a stunning 6-bedroom, 4-bathroom home offering over 3,850 sq ft of flexible living space! Perfect for extended families, a mother-daughter setup (with proper permits), or anyone needing space for a home office or professional practice. This well-maintained property features a full basement, two oversized driveways, and a 2-car garage with additional storage potential. Enjoy the privacy of a large, beautifully landscaped and fully fenced yard. Don't miss this rare opportunity to own a home with room to grow, live, and work—all in one place!
Location
State NY
County Suffolk County
Rooms
Basement Full, Unfinished
Interior
Interior Features First Floor Bedroom, First Floor Full Bath, Cathedral Ceiling(s), Ceiling Fan(s), Double Vanity, Eat-in Kitchen, Entrance Foyer, Granite Counters, In-Law Floorplan, Primary Bathroom, Washer/Dryer Hookup
Heating Baseboard, Hot Water
Cooling Central Air
Flooring Carpet, Hardwood, Tile
Fireplaces Number 1
Fireplaces Type Family Room, Gas
Fireplace Yes
Appliance Cooktop, Dishwasher, Dryer, Microwave, Oven, Refrigerator, Stainless Steel Appliance(s), Washer, Gas Water Heater
Laundry In Hall
Exterior
Exterior Feature Awning(s), Garden
Parking Features Driveway, Garage, Oversized
Garage Spaces 2.0
Fence Wood
Utilities Available Cable Available, Electricity Connected, Natural Gas Connected, Phone Connected, Water Connected
View Neighborhood
Garage true
Private Pool No
Building
Lot Description Back Yard, Corner Lot, Landscaped, Near Public Transit, Near School, Sprinklers In Front, Sprinklers In Rear
Sewer Cesspool
Water Public
Level or Stories Bi-Level
Schools
Elementary Schools James H Boyd Elementary School
Middle Schools Elwood Middle School
High Schools Elwood/John Glenn High School
School District Elwood
Others
Senior Community No
Special Listing Condition None




