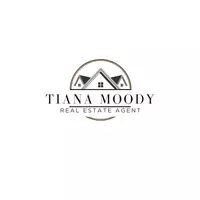UPDATED:
Key Details
Property Type Condo
Sub Type Condominium
Listing Status Active
Purchase Type For Sale
Square Footage 1,293 sqft
Price per Sqft $371
MLS Listing ID KEY860364
Style Other
Bedrooms 2
Full Baths 1
Half Baths 1
HOA Fees $1,200/mo
HOA Y/N Yes
Originating Board onekey2
Rental Info No
Year Built 1975
Annual Tax Amount $5,719
Property Sub-Type Condominium
Property Description
Nestled just minutes away from the bustle of downtown White Plains, the High Point community offers residents amenities such as an Olympic sized outdoor pool & kiddy pool, a children's playground, a new 24 hour fitness center with sauna, a clubhouse for entertaining, bike storage area, a 24 hour gatehouse for security, and individual storage rooms. Both management and live-in super on premises promise quick and efficient service.
Close to prime shopping and restaurants, all methods of public transportation, and close to the White Plains Metro North train station, offering a commute to NYC in under an hour!
Location
State NY
County Westchester County
Interior
Interior Features Chandelier, Quartz/Quartzite Counters
Heating Electric
Cooling Wall/Window Unit(s)
Fireplace No
Appliance Dishwasher, Electric Cooktop, Electric Oven, Refrigerator, Stainless Steel Appliance(s)
Laundry Common Area, Laundry Room
Exterior
Exterior Feature Playground
Garage Spaces 1.0
Utilities Available Cable Connected, Electricity Connected, Sewer Connected, Trash Collection Public, Underground Utilities, Water Connected
Amenities Available Clubhouse, Elevator(s), Gated, Live In Super, Parking, Playground, Pool
Garage true
Building
Sewer Public Sewer
Water Public
Schools
Elementary Schools Lee F Jackson School
Middle Schools Woodlands Middle/High School (Grades 7-12)
High Schools Woodlands Middle/High School
School District Greenburgh Central
Others
Senior Community No
Special Listing Condition None
Pets Allowed No Dogs




